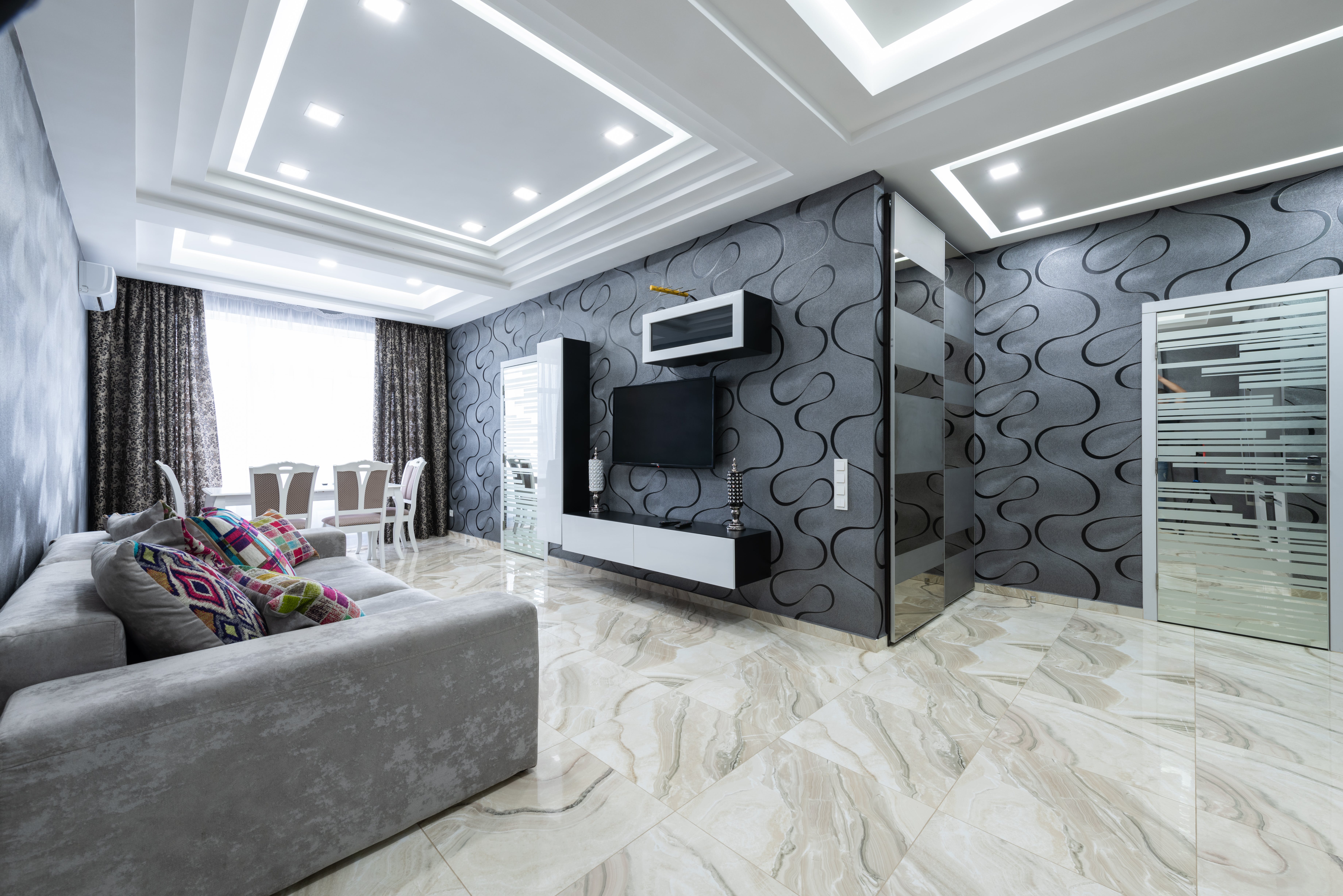
Project coordination
Scroll for more
↓
↓
Description
What We Offer
We act as the design advocate during the building process — aligning teams, managing expectations, and translating drawings into decisions. Whether we're guiding consultants, resolving on-site conflicts, or reviewing quality, our role is to preserve the integrity of the design.
Included in this service:
Contractor and consultant coordination
Timeline and phase planning
Budget tracking and trade alignment
Design clarification and change review
Quality control through site visits
Conflict resolution and decision support
Final walkthrough and punchlist management
As-built updates and documentation
How Residential
Projects Flow
Our process is structured yet flexible.
We adapt to the specific build conditions and team dynamics of each project.
Understand the Build Plan
We review all construction documents and team roles to fully align with the scope and expectations.
Establish Communication Framework
We define how decisions are made, who’s responsible, and how updates are tracked.
Weekly Oversight & Coordination
We monitor progress, attend site visits, resolve design questions, and document each phase with clarity.
Close-Out & Review
We assist with the final walkthrough, ensure corrections are made, and organize a clear project handover.
Pricing Guidelines
Standalone coordination services begin at $5,000 for short-term oversight or consultation.
Full-project coordination typically ranges from $10,000–$22,000, depending on duration, complexity, and team structure.
Timeline
We typically begin coordination during the pre-construction or documentation phase and continue through handover.
Engagements span anywhere from 3 to 9 months, depending on the project schedule and client needs.
What You’ll Receive
A structured, documented, and client-focused coordination experience designed to protect your vision.
Clear communication plans and contractor alignment
On-site notes and photo reports
Change request reviews and design clarifications
Progress tracking and milestone checks
Issue logs, resolutions, and final as-built updates
Peace of mind from a design-first perspective
Featured Project: Modern gray
Three wings. Two courtyards. One fluid, coordinated build.
Client Words
“I had a million questions and zero experience. Ascend translated everything. They protected the design and my peace of mind.”
— L.R., Courtyard Residence

