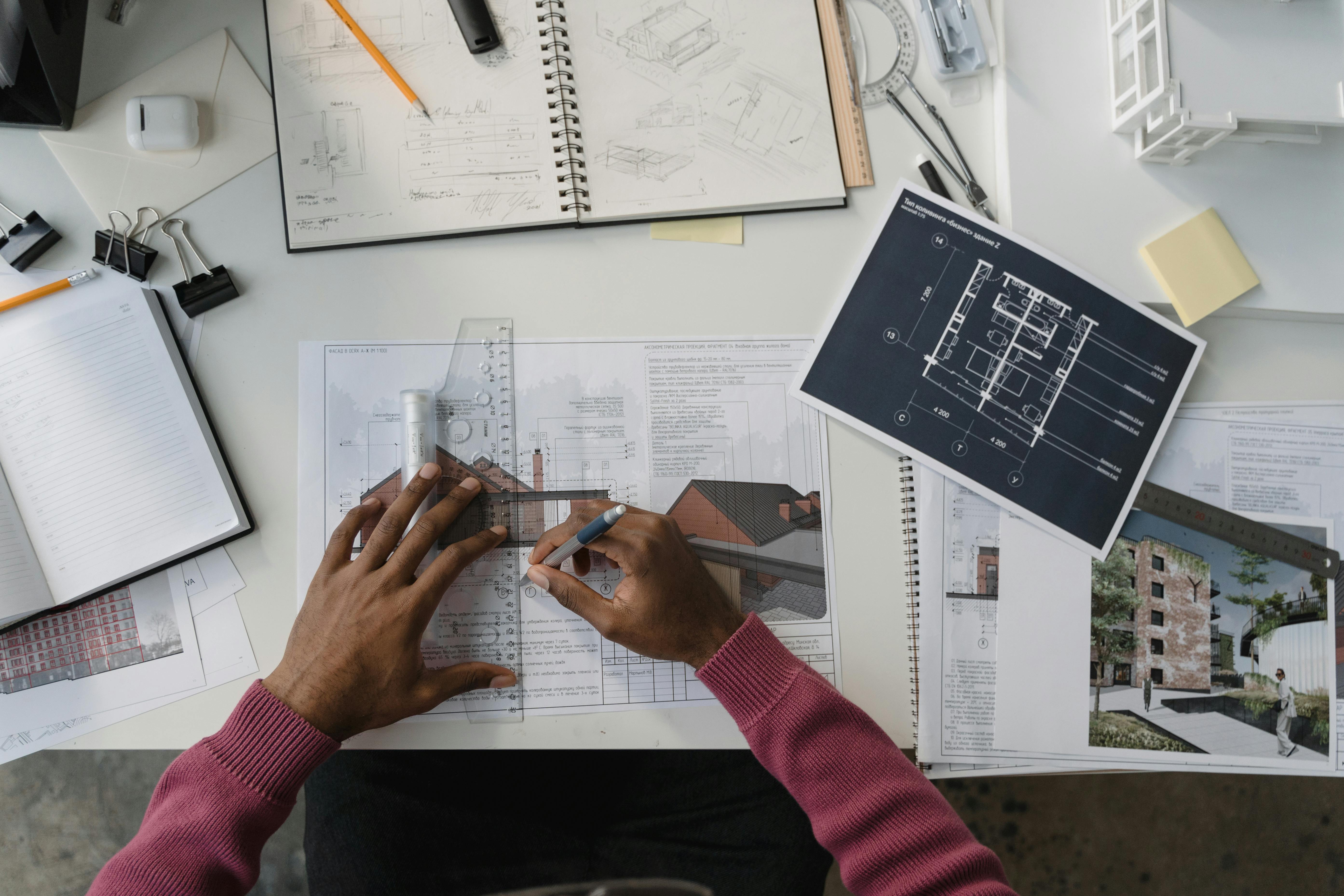
Architectural Design
Scroll for more
↓
↓
What We Offer
We guide you from idea to execution, shaping thoughtful homes that are sensitive to light, climate, and rhythm. Each design is unique — grounded in context and purpose.
Included in this service:
Site analysis and zoning research
Concept design and layout studies
Schematic plans, elevations, and sections
3D modeling and architectural visualizations
Material and lighting recommendations
Permit-ready drawing sets
Coordination with engineers and consultants
Optional: Construction support and review
We keep things simple, focused, and human.
Here’s how a typical home design journey unfolds:
Start the Conversation
We begin with a call to understand your vision, needs, and the story you want this space to tell.
Site & Idea
We study your site and explore early layout concepts that respond to light, views, and flow.
Design Refinement
Once we align on the concept, we develop it into detailed plans, forms, and materials.
Drawings & Delivery
You receive a full drawing set ready for permits, bids, and build — with our continued support if needed.
Pricing Guidelines
Projects typically begin at $15,000 for design-only services.
Full-scope architectural designs range between $18,000–$35,000, depending on size, complexity, and location.
We offer a clear schedule at project kickoff — and remain flexible to your pace.
Timeline
Design work typically takes 3 to 5 months depending on revisions, permitting timelines, and site constraints.
We offer a clear schedule at project kickoff — and remain flexible to your pace.
What You’ll Receive
Every client receives a thoughtful, complete package — tailored to your home and lifestyle:
Design brief summary and site diagrams
Schematic plans, elevations, and 3D visuals
Full permit-ready architectural drawing set (PDF + source files)
Material and lighting guidance
Consultant-ready documentation
Optional: construction-phase design review
Featured Project: The Ridge House
A hillside home designed for slowness, light, and layered privacy.
Client Words
“The house feels like it’s always been here. It doesn’t try too hard. It just… fits.”
— Emma S., The Ridge House

